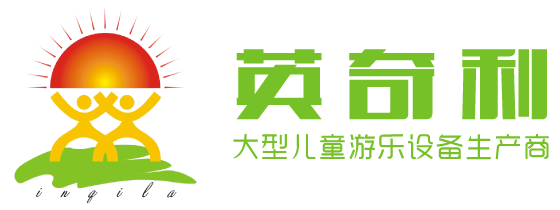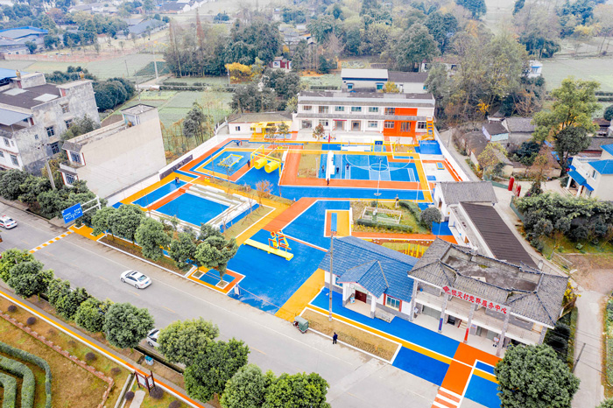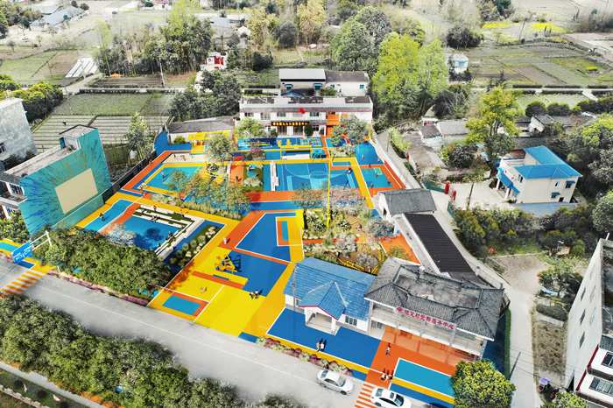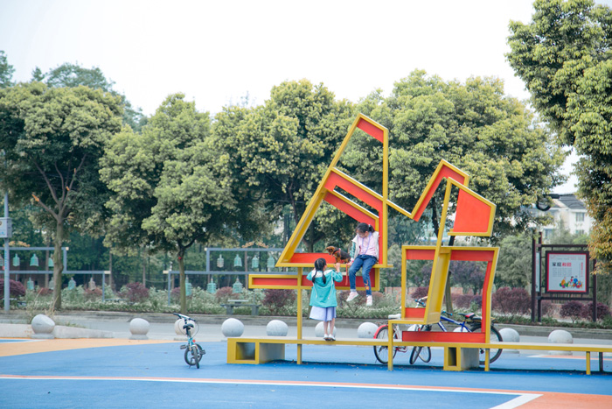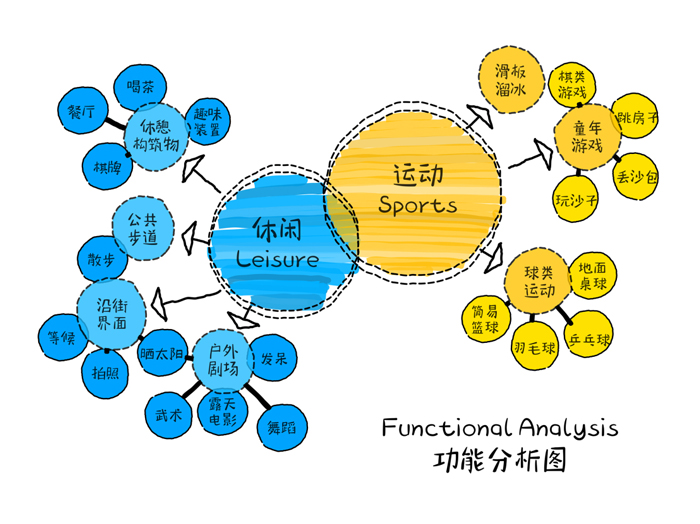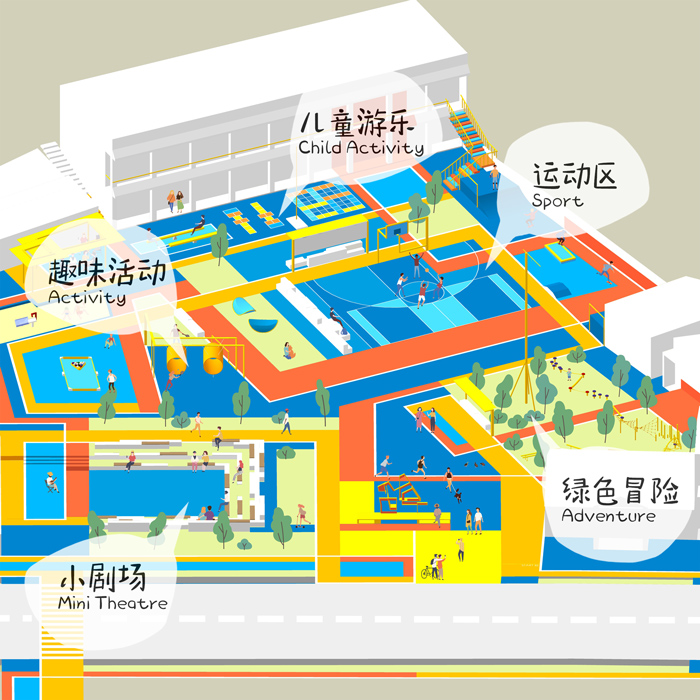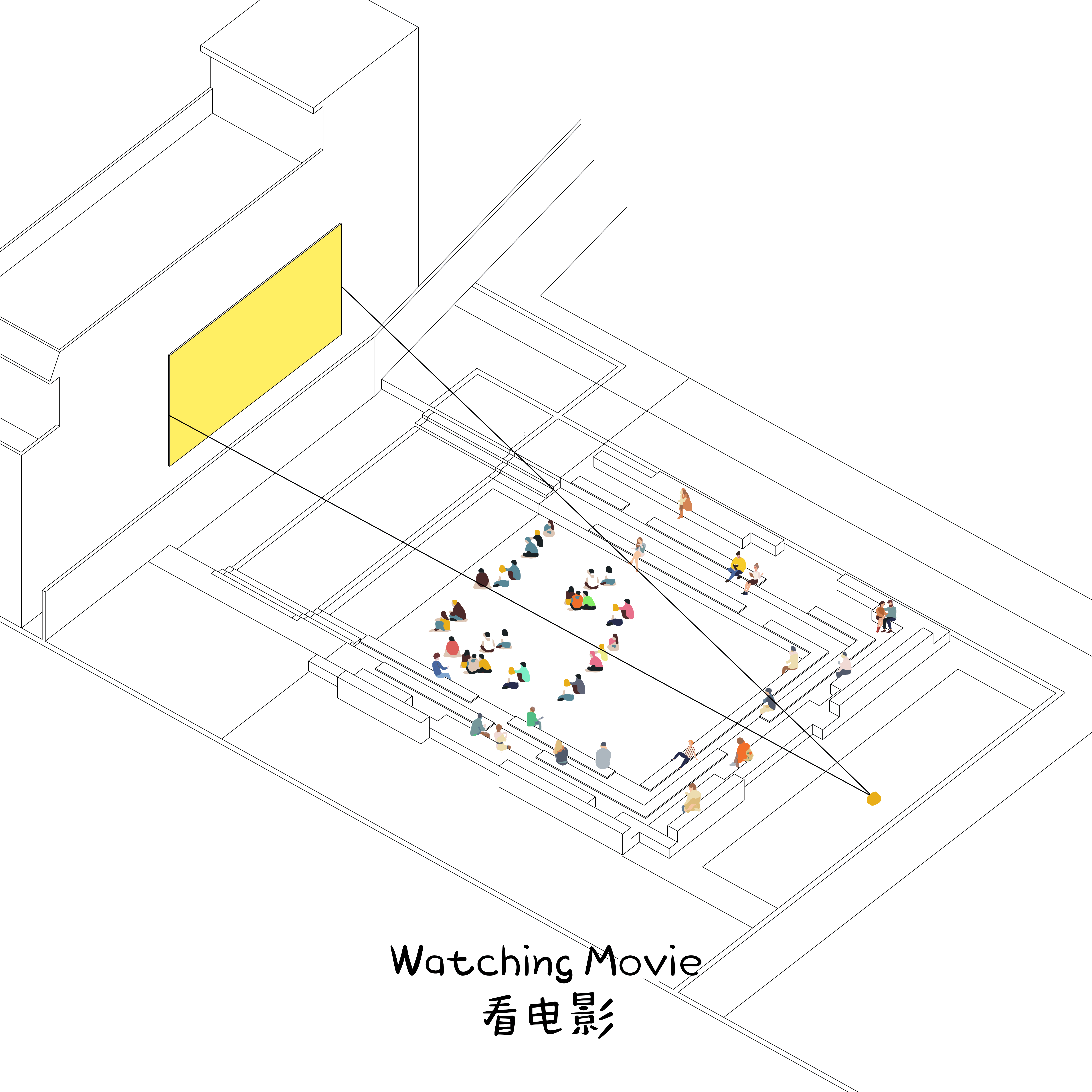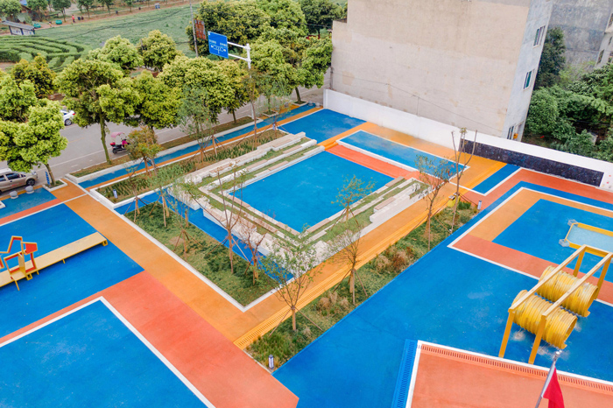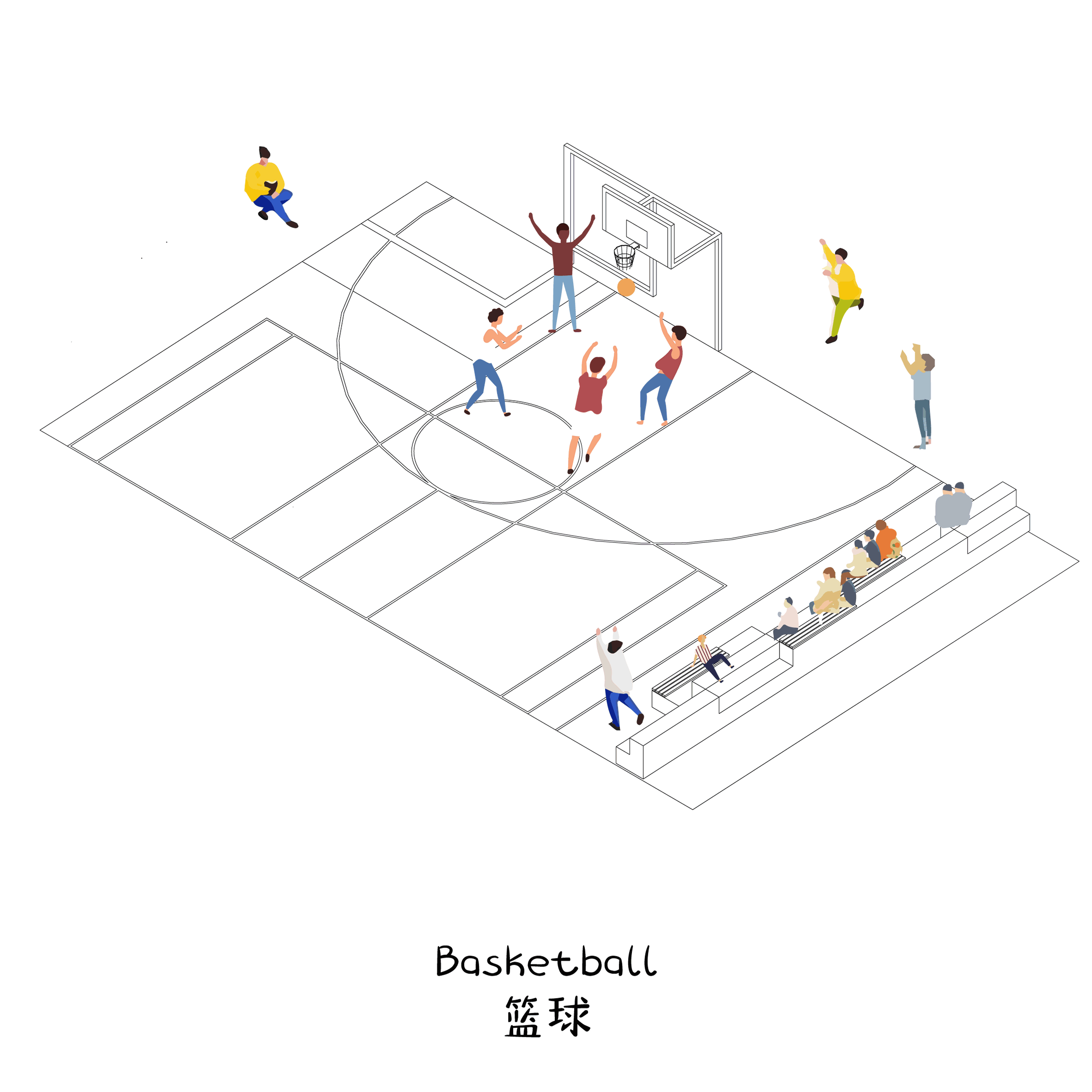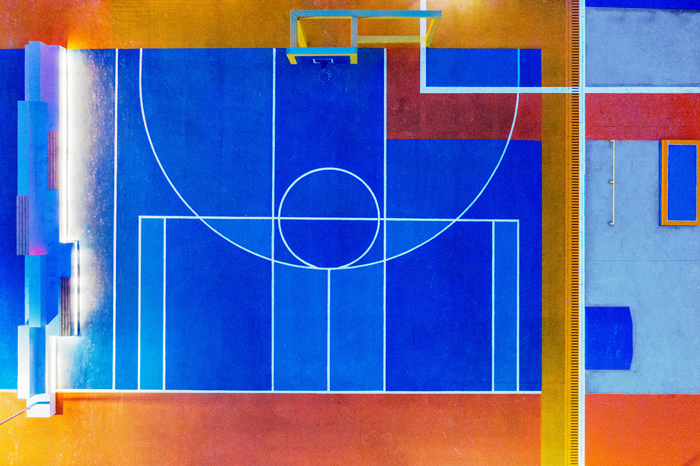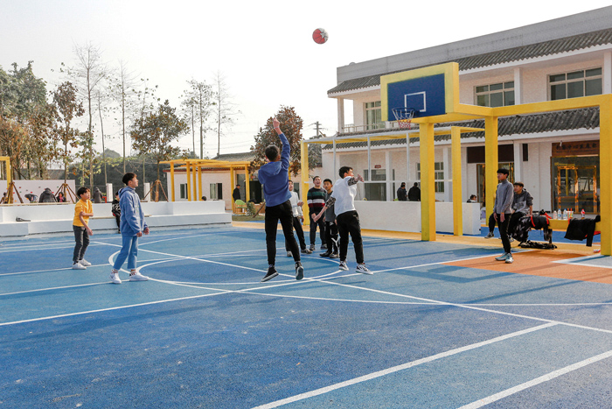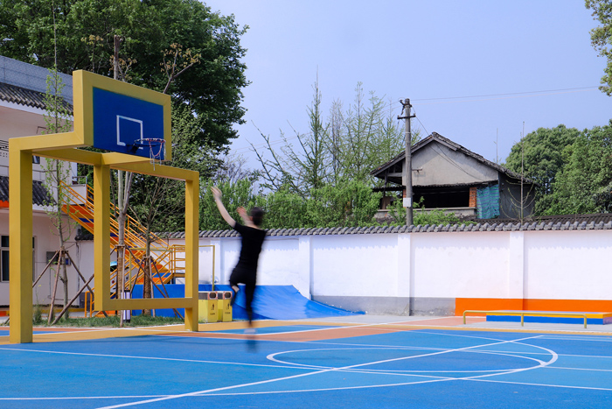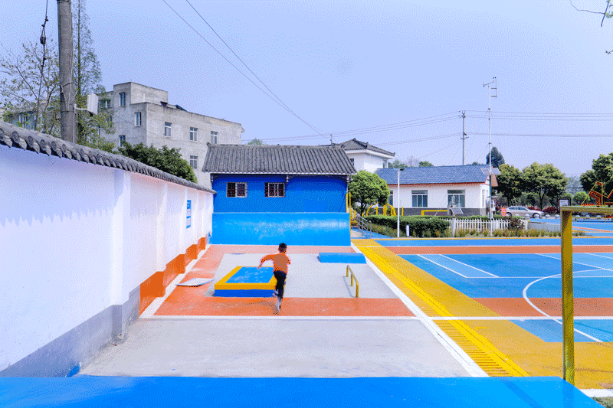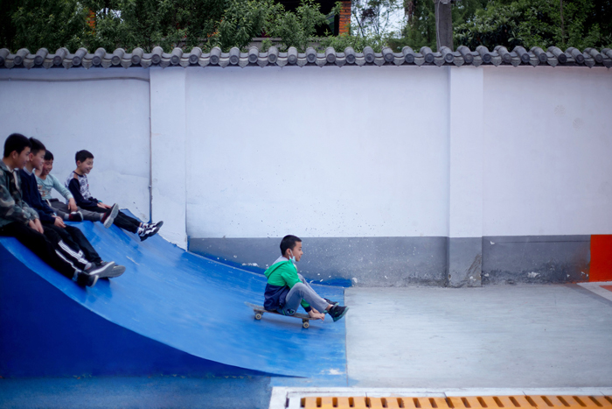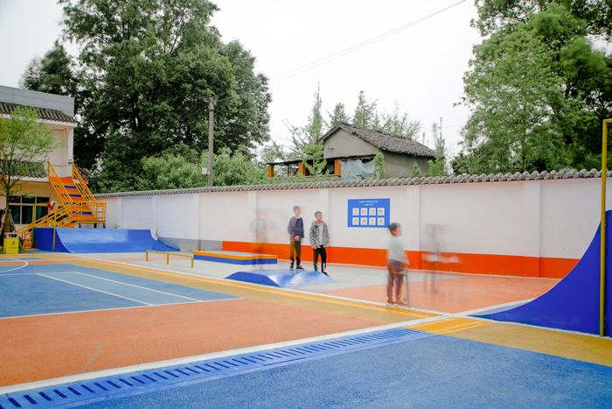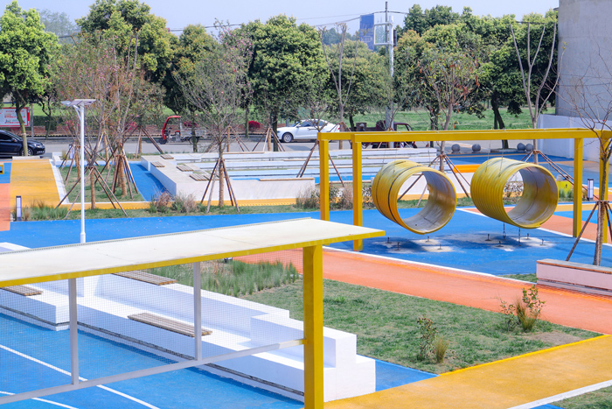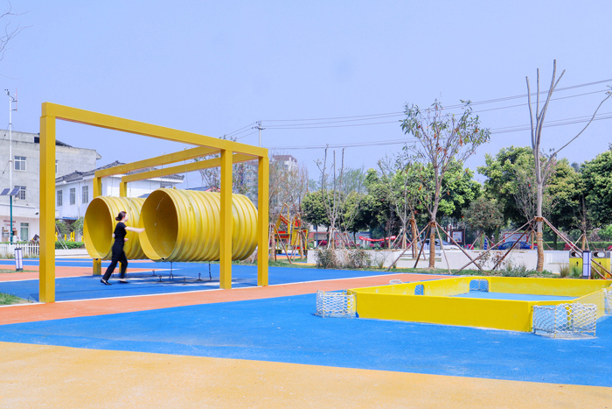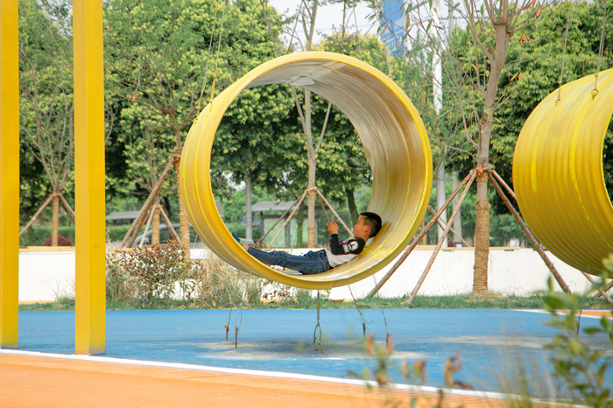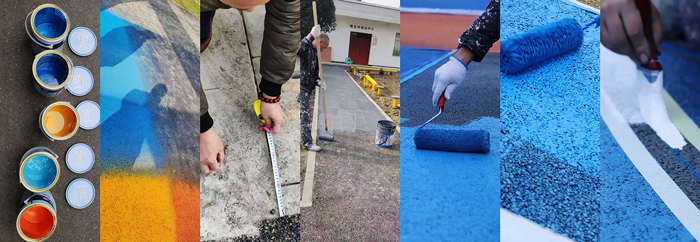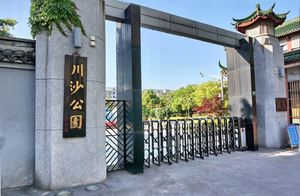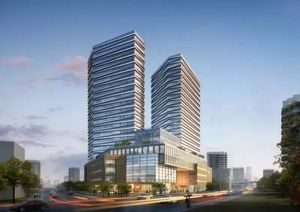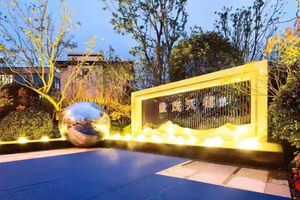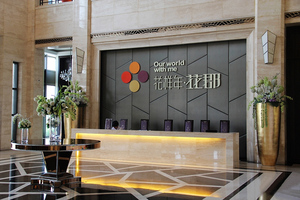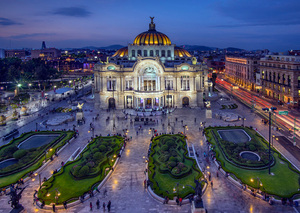四川彭州 | 乡村儿童运动广场改造案例赏析 二维码
141
项目位于四川省彭州市军乐镇银定村,由上海麦稞文化创意有限公司设计。银定村内大部分小区都为汶川地震灾后重建,可供村民活动和社交的高质量场所非常有限。因此,银定村党群服务中心希望对一个社区广场进行改建,让村民们可以享受到家门口的公共活动场所,进而改善居住区的品质。而2018年设计师接到设计任务后,展开了与真正的广场使用者——村民们的充分沟通交流,发现村民们的真实愿望为拥有一个“我们的广场”,并在其中找到属于“我”的一种新生活方式。 This is the plaza located in Yinding Village, Junle Town, Pengzhou City, Sichuan Province. It is designed by us, built by us, used by us, it is OUR PLAZA.Most of the communities in Yinding village were rebuilt after the Wenchuan Earthquake, and there are very few high-quality places for villagers to have activities and socialize. Thus, the government of Yinding village hopes to renovate a public plaza so that villagers can enjoy the public activities, and further improve the life quality in the community. MIC group received the task in 2018, and then we fully communicated with the villagers, which are the real users of the plaza, and found that the deep desire of the villagers is to have their own plaza and find a new lifestyle belonging to “me” in it. 场地实景图 reality
场地效果图 renders
我们的符号 OUR symbol 我们的广场整体以象征“吉祥”的中国传统“方胜纹”作为场地的设计结构主线。将方胜纹与场地结合,重新解构,形成一根形似“我”字的750米步道贯穿整个场地。它代表着一种美好的寓意,巧妙地与场地现状结合。同时,这个符号被延伸到休憩、游玩等设备及器具上。当人们步入广场的路口,即可看见与场地所呼应的“方胜纹”装置,人们可以在此休憩和打卡。 The Chinese “fang sheng “pattern, which symbolizes “auspiciousness”, is the main structure line of the design. Which is combined with the site and reconstructed to form a 750-meter footpath shaped like the Chinese word “我”(which means “me”) throughout the site. It represents a good meaning, cleverly combined with the current situation of the site.At the same time, the symbol is extended to other appliances, such as the rest area and the play equipment. When people walk into the plaza, they can see the installation of “fang sheng wen” corresponding to the site, where they can have a rest and take pictures. 方胜纹演变图 Evolution diagram of “fang sheng ” pattern
“我”字logo装置 “me”logo
我们的复合型新场所设计 OUR compound new site design “我们的广场”是一个儿童引领并满足全年龄使用的复合型场所。该项目在整体设计上采用艺术色彩与空间形式融合的方式,尽可能多的把各种运动、休闲、娱乐、展示等功能叠加组合,以满足不同人群的“错峰”使用。 The OUR Plaza is a child-led, all-age complex place. The overall design of the project combines the artist color and the spatial form, layers on various functions such as sports, entertainment, rest and so on, thus, people could have different activities during different times. 功能分析图 functional analysis
一进入到场地,便可以来一次撒欢式的游玩“探索”。整个场地一共设置了绿色冒险区、小剧场、运动场、趣味互动场、儿童游乐区五个区域,设计了18种以上的游玩方式。游玩方式是开放而不受限制的,富有想象力的孩子们和使用者们完全可以自己去创造“我们”的玩法。 其中,绿色冒险区融入了欧洲的运动教育学理念,设计的冒险路线从易到难,孩子们可以循序渐进地挑战和提升自己的平衡、跳跃、攀爬能力,并在中部到达主攀爬架。在这里孩子可以进行的活动非常多样,这有助于提升孩子的运动感官和内部平衡系统发展,促进大脑感统系统发展。考虑到低龄孩子的使用和监护需求,设计师在平衡木器械周围预留了60厘米的空间,方便家长提供协助。 Once inside the plaza, people can have a free exploration. There are five areas: green adventure area, mini theater, sports field, fun playground, and children’s playground. More than 18 ways to have fun. The way to play is open and unlimited, and imaginative children and users can create their own games – “OUR game”. The green adventure zone is integrated with the concept of the European sports pedagogy. The adventure route is designed from easy to difficult, children can gradually challenge and improve their balance, jumping and climbing ability, and reach the main climbing frame in the middle. Children can have various activities here, which helps to promote the development of their motor senses and internal balance system, as well as the brain sensory system. Considering the use and monitoring needs of younger children, our designers have reserved a space of 60 centimeters around the balance beam apparatus for parents to provide assistance.
小剧场是一个集视听休闲为一体的复合型功能剧场,它为附近居民提供跳广场舞、打太极,甚至是看露天电影的场所。在特别的日子,村里还可以举办小型展览、组织武术表演、乐队演出等活动。 The mini theater is a complex functional place containing audio-visual entertainment, which provides places for square dancing, tai chi, and even outdoor movies for residents. On special days, the plaza can also hold small exhibitions, performances, live show and other activities. 小剧场示意图 diagram of the mini theater
小剧场实景图 The mini theater
由于场地空间的局限性,运动场板块将篮球场和羽毛球场进行叠加合并,在兼顾两者活动范围安全性的基础上,当然少不了对喝彩观众的考虑了——场地周围设置了相应的观赏休憩功能。除此之外,即便是围墙处的消极空间,设计师也进行了周全考虑,将其布置成一个极限运动场,为当下风靡的滑板运动提供场地。 Due to the limitation of the space, the basketball court and badminton court are superimposed and combined in the sports field. Besides the safety of activities, we also consider the audience. The rest area is designed around the sports ground. In addition, even the space under the fence is designed to be a playground for extreme sports such as skateboarding. 运动场示意图 diagram of sports field
极限运动场 field of extreme sports
趣味互动场地集合了各种创意游戏,常规意义上运动在这里换上一种新形式或者新游戏规则,马上旧貌换新颜绽放盎然趣味——圆筒乒乓球、地面桌球、彩绘攀爬墙,样样都可以玩出不一样的创意。而紧邻的建筑廊道则提供面向低龄儿童玩习的游乐区,方便家长在廊道里边休息边看护。其间的游玩设置以训练儿童精细肌肉、社交和创造力为主。 A variety of creative games are gathered in the fun playground. Traditional sports change the form and rules here and turns into interesting new games — cylindrical table tennis, ground pool, and painted walls climbing,Each one has a new idea.The adjacent building corridor provides a play area for young children, which is convenient for parents to rest and nurse in the corridor. During the tour, children are trained in fine muscles, social skills and creativity.
圆筒乒乓球 cylindrical table tennis
“我们的广场”的诞生历程 The design process of “OUR Plaza” 我们的广场在设计上参照国内以及全球最前沿的设计标准,场所安全设计不仅满足国内《小型游乐设施安全规范》,同时还满足欧盟《儿童活动场所器具安全规范》相应内容;主要的儿童游乐器具则参考目前最新的《德国儿童场所及户外场所规划标准》进行设计,确保场所和器具的安全、规范及耐久。此外,从前期调研到设计构思再到施工配合的整个过程,设计团队都亲历亲为,只为将一个真正属于村民的广场落成。这样的用心体现在: 首先,将使用者即参与者的需求放在第一位。在广场提议整修之初,邀请不同年龄层、不同职业背景的村民们,与设计师共同讨论一种新的理想广场模式。 其次,因地制宜,基于场地现状充分挖掘设计的可能性。在满足不同人群的需求的同时,需考虑到整体的建造成本及场地使用的维护成本,进行复合型场所设计。以此最大限度地减少资源投入,减少原材料和生产能源的使用量,获取高效的土地使用价值。具体体现在场地上尽可能保留原有绿地板块,减少土方工程量,以此降低建造成本。在维护和材料考虑上,尽可能使用对维护要求低的材料,地面采用沥青材料,施工快速,耐磨性好;坐凳采用防腐木,安装简单,就算遇到熊孩子也不易损坏;防护坑采用树皮木屑替代沙子填充,游玩时不会进到鞋子里,同时不会磨花游乐设施的面漆。 In the design of OUR Plaza, we refer to the most advanced design standards both in China and worldwide. The site safety design not only meets the domestic “Safety code for small amusement facilities”, but also meets the corresponding content of the “Safety code for children’s activity places” of the European Union. The main amusement equipment for children is designed with reference to the latest “German children’s place and outdoor place planning standards” to ensure the safety, specification and durability of the place and equipment.In addition, from the preliminary research and the design concept to the construction, the design team participates the whole process themselves to complete this plaza. First of all, the needs of users as participants are our priority. At the beginning of the proposed renovation of the plaza, villagers of different ages and professional backgrounds were invited to discuss a new ideal plaza model with the designers. Secondly, according to local conditions, we need to fully explore the possibility of design based on the current situation of the site. While meeting the needs of different groups of people, it is necessary to consider the overall construction and maintenance cost of the site. This minimizes resource input, reduces the use of raw materials and production energy, and obtains efficient land use value.This is reflected in the fact that the original green floor block is retained as much as possible on the site, reducing the amount of earthwork and thereby reducing the construction cost. In terms of maintenance and material considerations, use materials with low maintenance requirements as much as possible. Asphalt materials are used on the ground for fast construction and good abrasion resistance. The benches are made of anti-corrosion wood, which is easy to install. The pit is filled with bark and sawdust instead of sand, so it would not get into shoes when playing, or grind the finish paint of the rides. 地面颜色施工过程 Ground color construction process
最后,设计与施工的密切配合保证项目效果的完美呈现。为了保证广场地面与游乐设施整体观感的协调统一,在不同材质上呈现同一套颜色的效果需要进行多次调色和现场打样。为保证场地上复杂图案的精准表达,设计师与工人通过图纸和现场的点位进行划分,进而确定最终的划线位置。每完成一种颜色均需要沿着方胜纹路径进行检查,以避免颜色涂刷错误。经过数十天的现场监督配合、调整、实施,我们的广场最终达成了预期的设计效果。 Finally, the cooperation between design and construction guarantees the perfect presentation of the project. In order to ensure the coordination of the overall look and feel of the plaza ground and the amusement facilities, the effect of presenting the same set of colors on different materials requires multiple color corrections and on-site proofing. In order to ensure the accurate expression of complex patterns on the site, designers and workers divide the drawings and points on the site to determine the final line position. Each color needs to be checked along the path to avoid painting errors. After dozens of days of on-site supervision, coordination, and adjustment, The OUR Plaza finally achieved the expected design effect.
“我们的广场”是一次有意义的、民主的乡镇场所设计实践。它改变固有的乡镇广场视野,让人们参与到社区广场的建设中来,让“我们”共同参与的广场,聚集更多的“我们”,通过更多“我们”的聚集,营造出我们区域的更多魅力! The Our Plaza is a meaningful and democratic design practice. It changes the inherent vision of town plaza, let people participate in the construction, let “us” participate in the process, gather more “us” to create more charm of our community! 平面图 plan
植物设计图 planting design
节点详图 details
剖面图 section
项目名称:我们的广场(儿童运动广场改造) 设计方:上海麦稞文化创意有限公司 完成年份:2019年4月&2019年12月 主创:吴伟、樊轩妤 设计团队:董晚璐、忻凯 建筑面积:3000m2 摄影版权:上海麦稞文化创意有限公司 客户:彭州市军乐镇人民政府 Project name:The OUR Plaza Landscape Firm:Atelier MIC Completion:Year April 2019 & December 2019 Leader designer:Wei Wu, Xuanyu Fan Team:Wanlu Dong, Kai Xin Gross Built Area (square meters):3000m2 Photo credits:MIC Cultural & Creative Co., Ltd. Clients:People’s government of junle town, pengzhou city |
|
